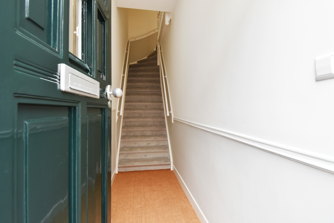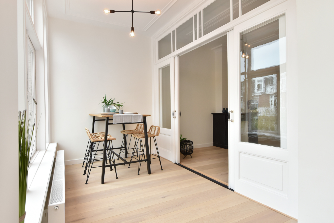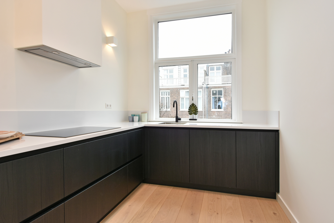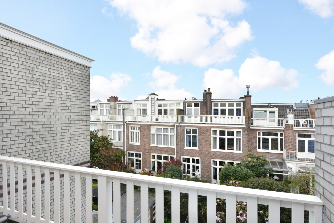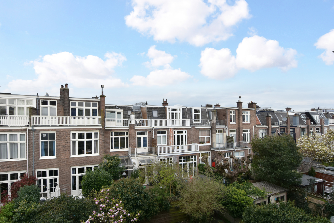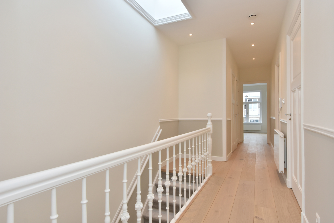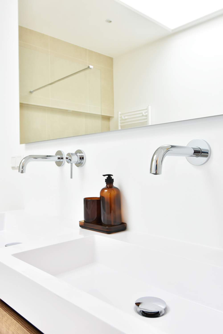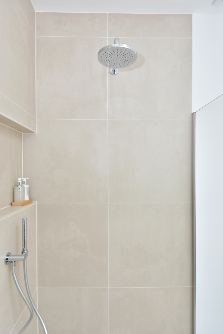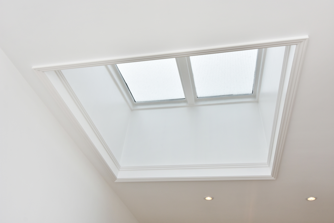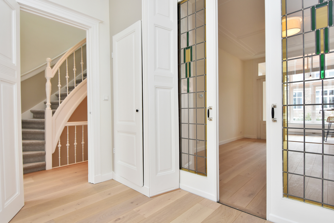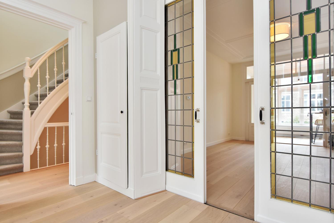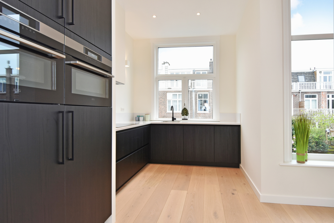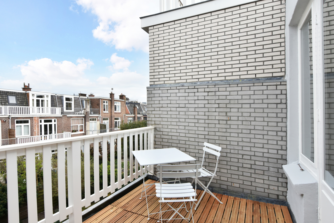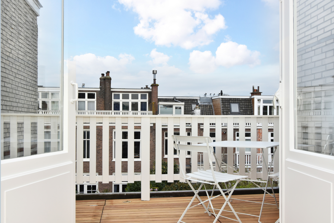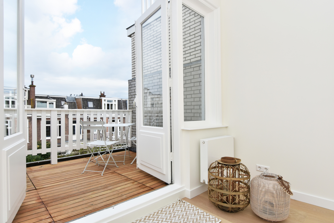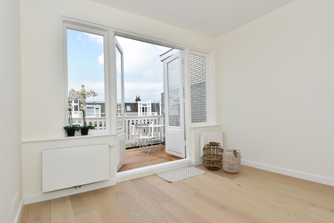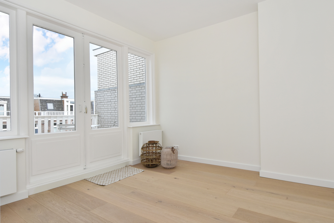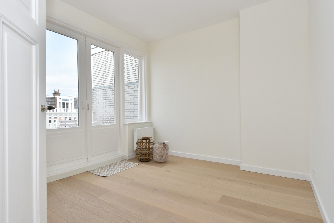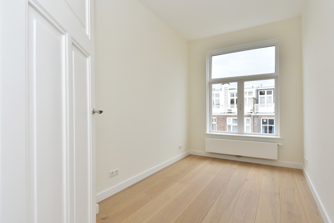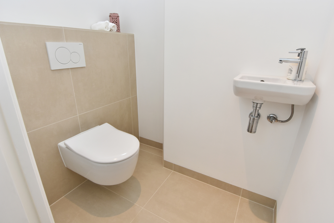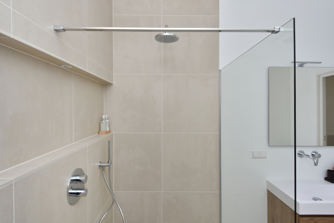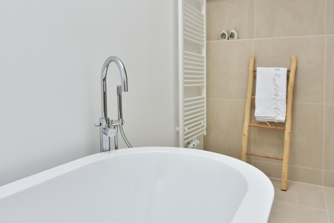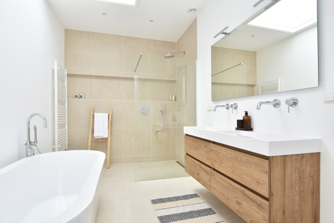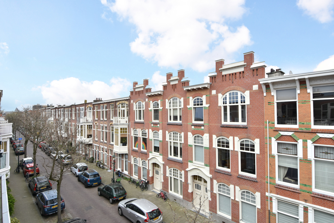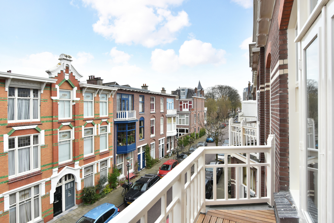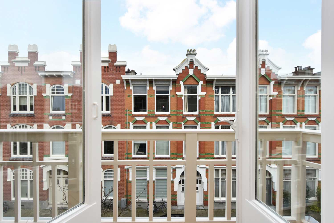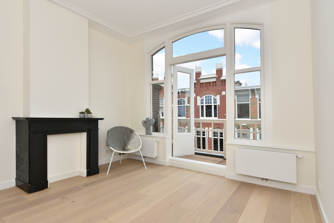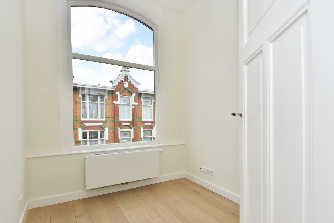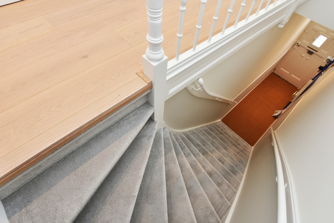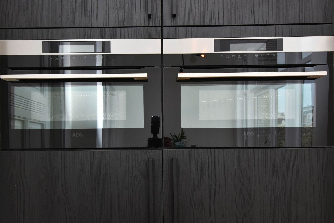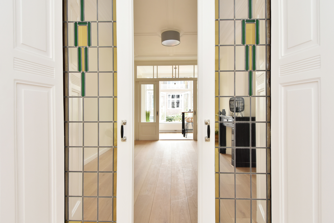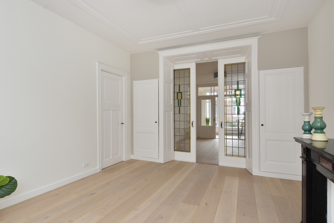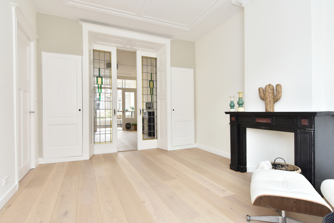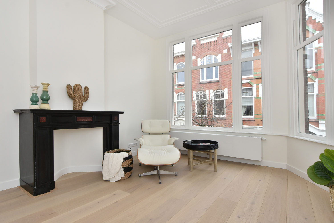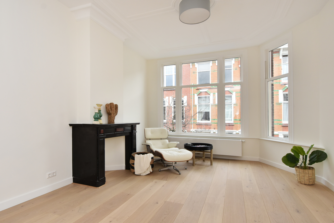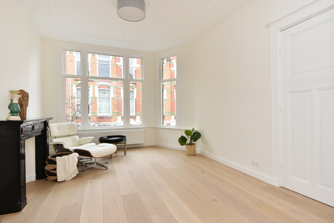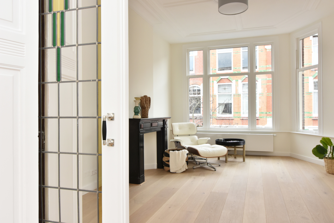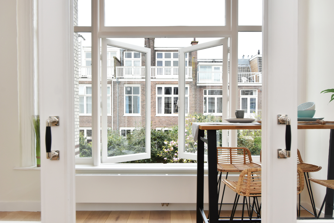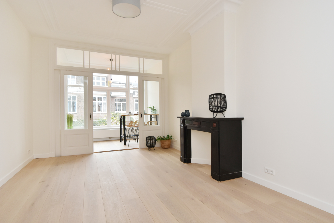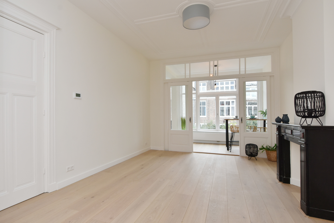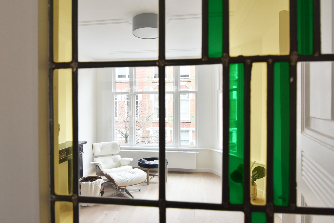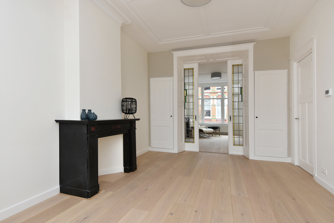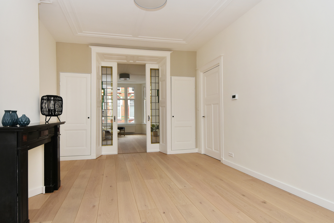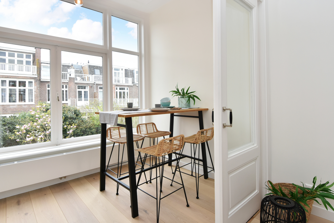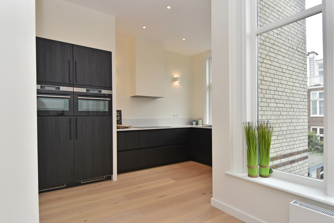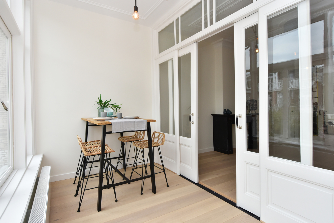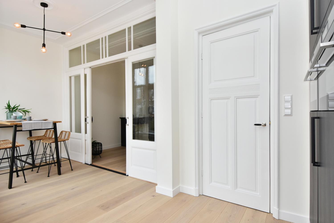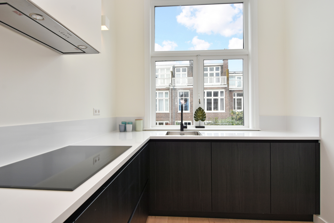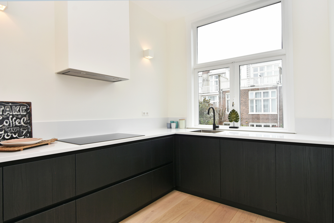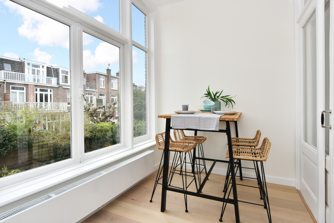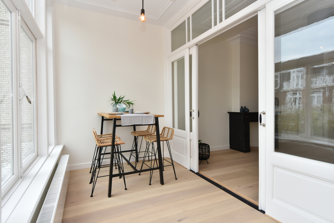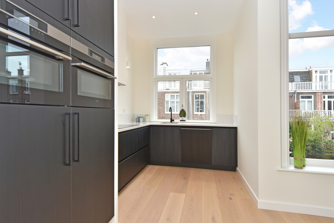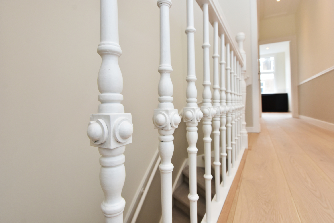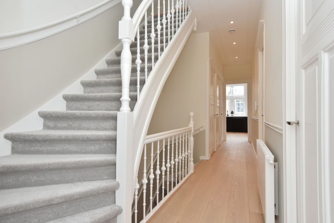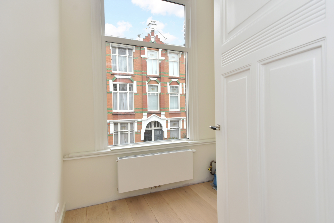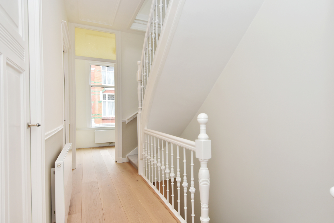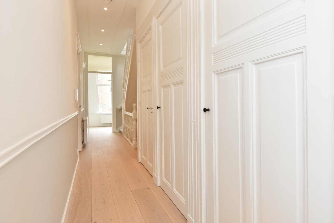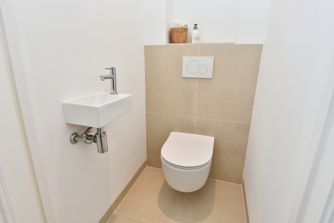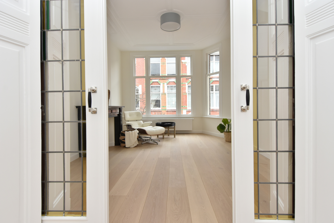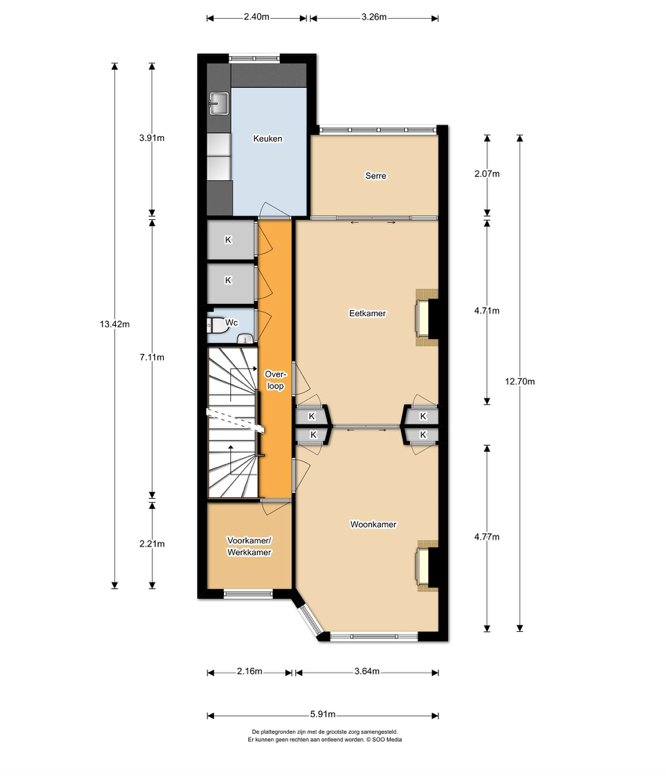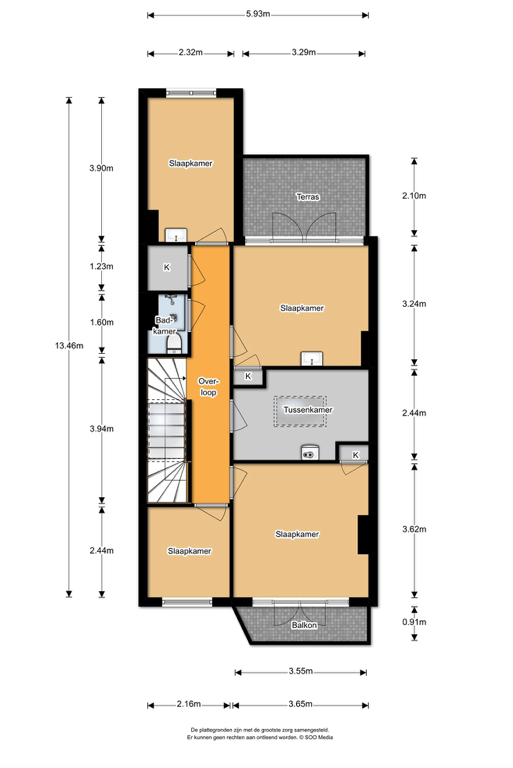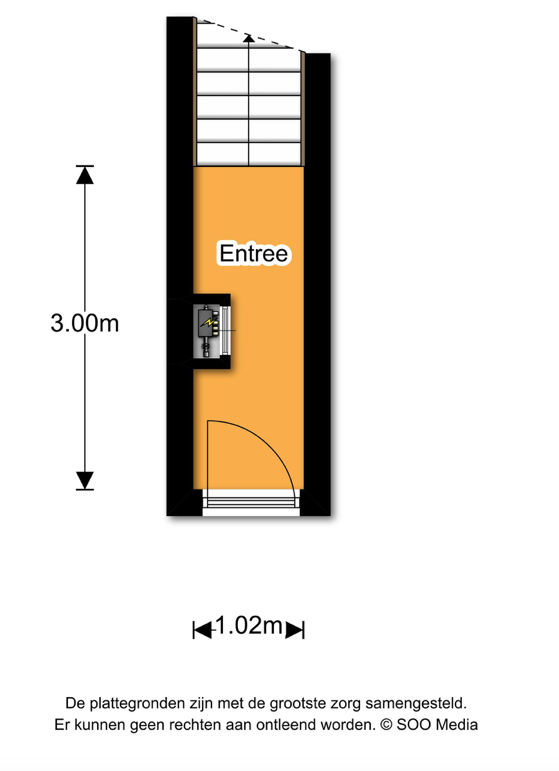Van Slingelandtstraat 187 – VERKOCHT
Met veel plezier brengen wij dit ruime en moderne dubbelbovenhuis met maar liefst 7 kamers onder uw aandacht.
Het appartement is recent intern smaakvol gerenoveerd met behoud van de originele stijlelementen.
Gelegen in een populaire straat in het geliefde Statenkwartier, om de hoek van de gezellige winkels en restaurants van de Fred en nabij uitvalswegen en het openbaar vervoer.
De haven van Scheveningen, het strand en de duinen zijn op 5 minuten fietsafstand gelegen.
Dit appartement is gelijk te betrekken, verhuisdozen uitpakken en klaar!
Wij zien u graag bij de bezichtiging.
ENGLISH? SEE BELOW.
Wat maakt de Van Slingelandtstraat 187 nog meer zo bijzonder:
– Veel licht inval;
– Unieke ligging in een zeer geliefde straat in het Statenkwartier, op loopafstand van zee,
strand, winkels (o.a. Frederik Hendriklaan) en Internationale Zone (o.a. Eurojust,
Internationaal Strafhof);
– Woonoppervlakte ca. 145 m²;
– Houten kozijnen voorzien van nieuwe dubbele beglazing;
– Voorzien van vele charmante originele details;
– Vaste internet aansluiting in alle kamers;
– Kabel tv aansluiting in alle kamers;
– Luxe keuken en badkamer;
– Door het gehele appartement liggen eikenhouten vloerdelen;
– VvE wordt geactiveerd conform de huidige regelgeving;
– Energielabel D;
– Complete nieuwe cv-installatie met fraaie vlakke radiatoren en nieuwe cv-ketel
(Remeha Avanta 2019);
– Meerjarenonderhoudsplan aanwezig;
– Betaald parkeren vanaf 13.00 uur;
– Bouwjaar 1911;
– Verkoopvoorwaarden zijn van toepassing;
– De 2%-clausule zal worden opgenomen in de akte;
– Garanties zijn van toepassing op de uitgevoerde werkzaamheden, op te vragen via ons
kantoor;
– In de koopakte zal de niet-bewoningsclausule worden opgenomen;
– De op te maken koopovereenkomst zal conform het NVM-model zijn;
– In de koopakte zal in verband met het bouwjaar de ouderdoms- en asbestclausule
worden opgenomen.
Indeling:
Entree woning. Trap naar de eerste etage. Overloop met 2 vaste bergkasten en een modern toilet met fonteintje. Lichte woonkamer en-suite voorzien van mooie originele details zoals een glas-in-lood suite separatie met vaste kasten, twee originele schouwen, fraaie plafonds en schuifdeuren naar een schitterende lichte serre aan de achterzijde met openslaande ramen. Ruime luxe keuken voorzien van inbouwapparatuur, waaronder een inductie kookplaat, vaatwasser, 2 magnetron/ovencombinaties, koel-/vrieskast, afzuigkap en een mooi aanrechtblad. Kleine voorzijkamer. Op beide woonlagen liggen mooie houten vloerdelen en de trappen zijn met tapijt bekleed.
Prachtige originele houten spijlen langs de trap. Trap naar de 2e etage. Vanwege het daklicht is de overloop heerlijk licht, verder zijn er 2 vaste kasten waarvan een met een wasmachine- en drogeraansluiting en de cv-ketel. Extra ruim en modern afgewerkt toilet met fonteintje.
De ruime en lichte slaapkamer aan de achterzijde heeft openslaande deuren naar een zonneterras gelegen op het zuidwesten. De 2e slaapkamer aan de achterzijde heeft ook een goed formaat. De tussengelegen moderne badkamer is voorzien van een bad, inloopdouche, designradiator, dubbele wastafel en vloerverwarming. Aan de voorzijde bevindt zich een 3e ruime slaapkamer met openslaande deuren naar het voorbalkon. De 4e voorkamer is ideaal te gebruiken als werkkamer of babykamer.
KADASTRALE OMSCHRIJVING:
Gemeente ’s-Gravenhage, sectie AK, nummer 10929 A-2.
OPLEVERING: in overleg, kan snel.
We are excited to bring this spacious and contemporary two-storey upstairs apartment with 7 rooms to your attention.
The apartment’s interior was recently tastefully renovated, whilst preserving the authentic key style features.
The property is located in a popular street in beloved residential area Statenkwartier, around the corner of the pleasant shops and restaurants on shopping street locally known as The Fred, and near exit roads and public transport.
Scheveningen harbour, the beach and dunes are only 5 minutes away by bike.
This apartment is ready to move into, you will only need to unpack your boxes and that’s it!
We look forward to showing you around.
Other special features that make the property at Van Slingelandtstraat 187 even more exceptional:
– A lot of natural light;
– In a unique location in beloved residential area Statenkwartier, within walking distance of sea, beach, shops (e.g. Frederik Hendriklaan) and the International Zone (e.g. Eurojust and International Criminal Court);
– Surface area of approx. 145 m²;
– Wood window frames with new double glazing;
– Many charming traditional features;
– New electric circuits and pipework;
– Internet connections in every room;
– Cable tv connections in every room;
– Luxury kitchen and bathroom;
– Oak wood flooring throughout the apartment;
– The Owners’ Association will be activated in accordance with the current regulations;
– Energy Performance Grade F;
– Completely new central heating with stunning flat radiators and a new boiler (Remeha Avanta 2019);
– Long-term maintenance plan available;
– Paid parking daily from 1.00 p.m.;
– Construction year 1911;
– Terms of Sale apply;
– The 2%-clause will be included in the contract of sale;
– Warranties apply to the work carried out, which are available upon request at our office;
– A non-occupation disclaimer will also be included in the contract of sale;
– The sales contract will be drawn up in accordance with the Dutch Association of Real Estate Brokers and Immovable Property Experts (NVM);
– Given the property’s construction date an age and asbestos disclaimer will be included in the contract of sale.
Layout:
Entrance to the house. Stairs up to the first floor. Landing with 2 built-in cupboards and a contemporary toilet with a hand basin. Bright living room with beautiful traditional features such as a stained-glass room separation with cupboards, two original mantelpieces, beautiful ceilings and sliding doors to a beautiful and bright conservatory to the rear with windows that can open out wide. Spacious luxury kitchen with built-in appliances, including an induction hob, a dishwasher, 2 microwave ovens, a fridge freezer, a cooker hood and a beautiful work surface. Small front room to the side. Both floors are fitted with stunning wood flooring and the stairs are carpeted.
Beautiful original wooden spindles along the stairs. Stairs up to the 2nd floor. The landing is really bright, thanks to the skylight. On the landing are 2 built-in cupboards, one houses the washing machine and dryer connection and the boiler. Good-sized, contemporary toilet with a hand basin.
The spacious and bright rear bedroom has French doors that open out onto a sunny southwest-facing terrace. The 2nd rear bedroom is also of a generous size. The contemporary bathroom in-between the bedrooms features a bath, a walk-in shower, a designer heated towel rail, two sinks and underfloor heating. There’s a 3rd spacious bedroom to the front with French doors that open out onto the front balcony. The 4th front room is ideal for an office or nursery.
RECORDED IN THE LAND REGISTRY AS:
Municipality of The Hague, section AK, number 10929 A-2.
TRANSFER: by mutual agreement, a transfer within a short period of time is possible.
Vraagprijs €690.000,- k.k.

